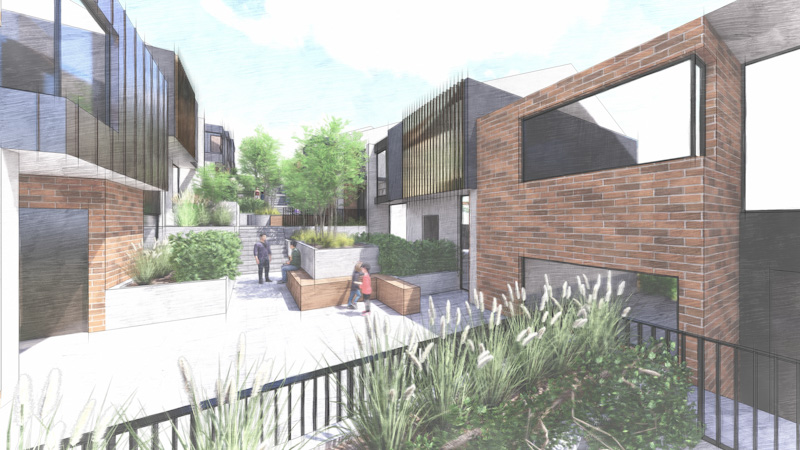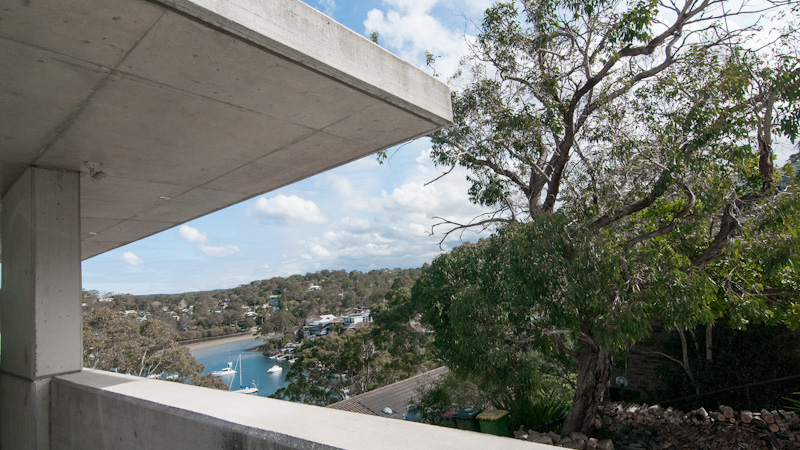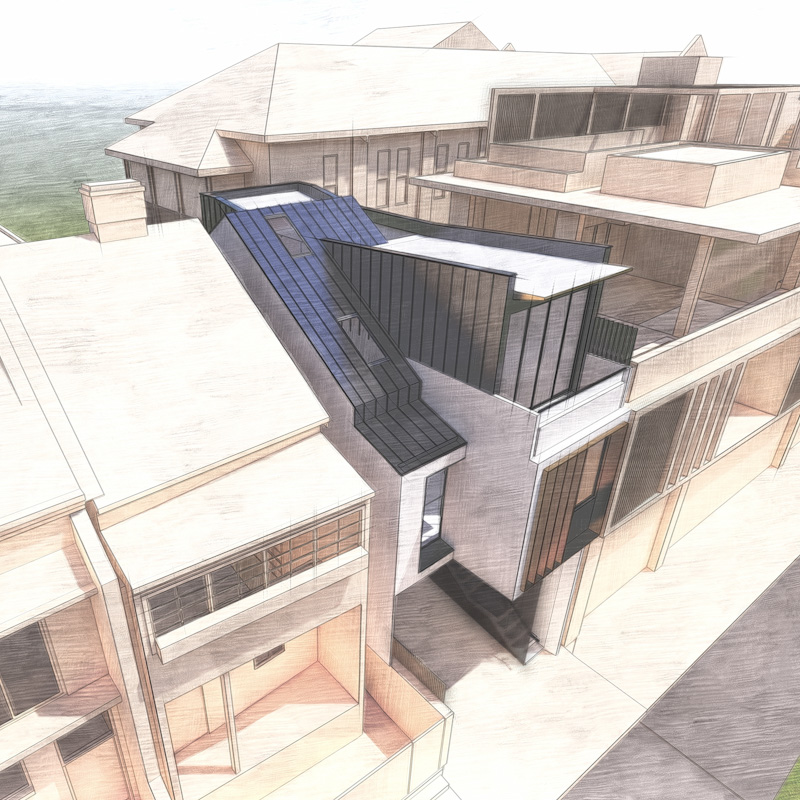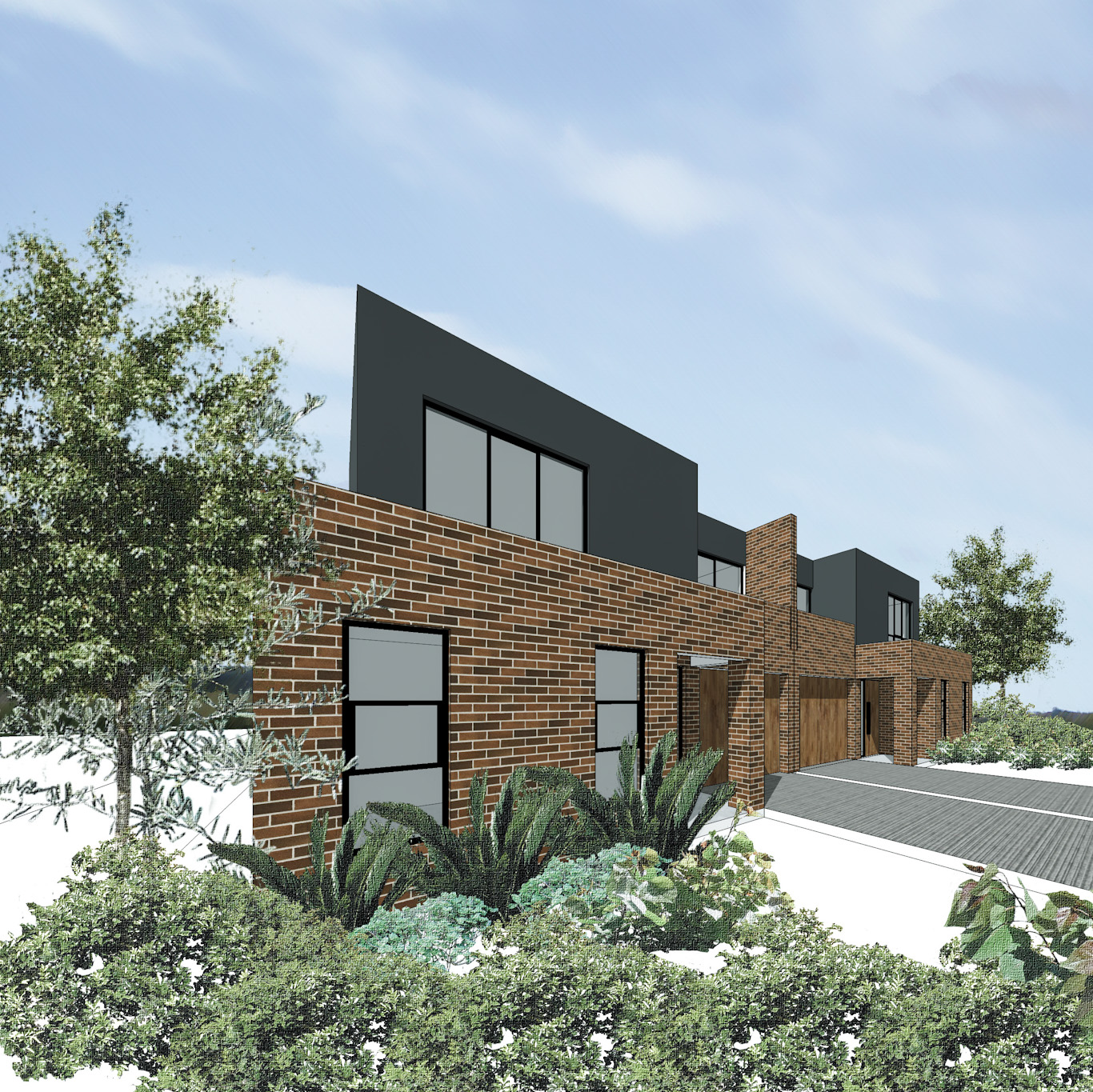

We provide Advice, Design, Documentation and Visualisations for your project.
Luxury Houses, Dual Occupancies and Townhouses
• Designing to the client's objective and requirements.
• We allow our clients to make a statement with their home through individual taste, style and personality.
• Providing an intimate and hands-on engagement, offering a tailored architectural service to suit each project.
• We can provide an immersive computer-generated fly-through or use virtual reality tools to test and communicate our ideas to the client.
• Designs that consider the site's orientation, views, natural light and the natural surroundings.
• We can help our clients understand permissibility, maximum floor space ratio, height limits and other planning parameters of their site.
• We advocate a collaborative design process, working closely with our clients and other disciplines so the design takes into account function, sustainability, practicality, aesthetics and responds to the location.
• Designing efficient layouts that aim for the maximum yield of the site (dual occupancies and townhouses)
• We can design in accordance with the Low Rise Medium Density Housing Code - State Environmental Planning Policy (Exempt and Complying Development Codes) (dual occupancies and townhouses)
Our director has experience in working on residential projects throughout Sydney.
Below are some selected projects:
Residential
Residence, Balmain. Major Alteration and Addition
Residence, Gymea Bay. New house waterfront
Residence, Cherrybrook. Interior design project
Residence, Strathfield. New house
Residence, Harrington Grove. New house
Residence, Revesby. New house
Residence, Figtree. Townhouse
Residence, Concord. Dual Occuppancy
Residence, Picnic Point. Dual Occuppancy




Our process is flexible that adapts, evolves and responds to your needs. It is the streamlined result of past experience in designing buildings for our clients.

We set priorities, investigate, gather information, and understand the brief that will inform a tailored service. You will have a better understanding of the process for your project and what it will cost to prepare documents for approval.

Once we are approved to proceed, we test your brief against information gathered, planning controls and work up a design solution for you. This process involves close communication between you and our creative team. We begin by creating a concept design for your review and feedback.

There are many things that make up a building, so collaboration plays an important aspect of any project.
Working with other expert consultants so that input are considered and we all work towards the same goal.

With technology moving very fast we can prepare traditional physical models to visualisations or 3d renderings to help you visualise the design before it gets built. This can reduce delays and save money for changes if they were incurred otherwise during construction.

With the schematic design approved by the client, the team fine tunes, add notes and content to the drawings and documentation for sign-off prior to submission.

All the documentation are gathered and submitted for assessment. We can monitor on the progress of the application and if required, assist with providing additional information or address council questions regarding the design.